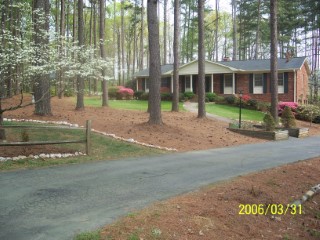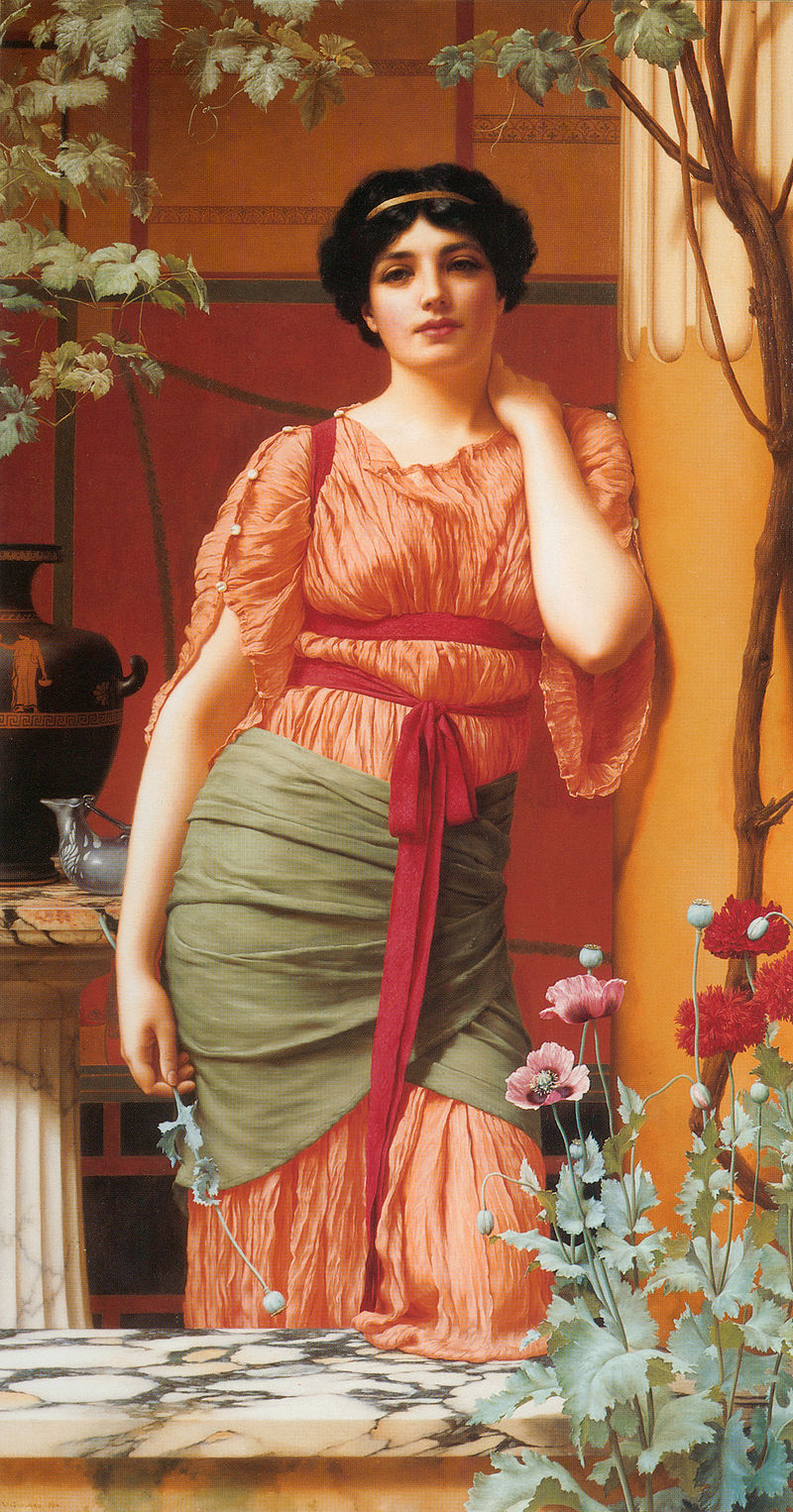Today, we’re looking at architecture, and I want to talk about the humble ranch house.
The ranch architectural style is like jazz and great cheeseburgers — it’s an art form unique to America. Low-slung ranch homes, modeled after the casual style of homes on true Western ranches, were first built in the 1930s and spent the next four decades popping up like mushrooms all over the countryside. After falling out of favor in the 1980s and 1990s, ranch homes are now enjoying a return to vogue, mostly as custom-built homes.
https://www.hgtv.com/design/decorating/design-101/ranch-architecture
I grew up in a brick ranch house in the South, designed by my father, mother and several of my father’s friends. There’s a good chance that if you grew up in anything resembling a suburb, you lived in some form of the ranch house. Arriving on the scene in the 1920s, ranch homes, often with a brick exterior, were designed for warmer climates. Depending on the age of the home, they may have large roof overhangs to keep the summer sun out and tall windows to allow for better ventilation. Newer homes have the now-common short overhangs and small windows and are nearly unlivable without air conditioning. No matter their age, ranch homes are single level (if you don’t count the basement many have), have relatively open floor plans, are shaped like a letter of the alphabet (“I”, “L” and “U” being most common) and generally open onto expansive back, and often front, yards.
Over the decades, ranch home designs have went from simple to more complex, featuring multiple roof lines, more decoration, and various sorts of raised interior ceilings. Brick exteriors have given way to more modern materials in an effort to keep the builder’s costs down. Various dormers and multiple gables (often unnecessary) now clutter the once clean lines of the ranch.
After years of apartments and 13 years in a non-ranch 1950s home, I now live in a custom ranch built in the late 70s. Unfortunately, it is someone else’s custom, not mine. It has rather more interior walls than I would like in the public portion of the house, and the hall bath is almost ludicrously over-sized. The stairwell to the basement intrudes into the foyer, making that space less useful than it should be. We could have remedied some of that before we moved in, but at the time were toting the note on two houses and it seemed inadvisable financially. Now, it just seems like it isn’t worth the trouble with just two of us in the house. The house sits on a “full basement”, meaning one that is the same size as the visible house. Part of that basement is given over to two huge garages, with the remainder being storage, workshop, ham shack and laundry. Our home does not have the traditional sliding glass (aka “patio”) doors that open onto a ground level patio. Being built into the side of a hill, we have a single door that opens onto a large deck, most of which is screened. Living near the back waters of a lake, mosquitoes are a problem, and the screened in deck handles that.
The house was originally in the most common form of ranch, an “I”. Our outdoor changes have made it into rather more of an “L”. Despite my occasional griping about the foyer, the house is quite livable, and handled us and two teenagers quite well, allowing everyone to have some space that was “theirs”. Livability and space are also hallmarks of the ranch.
While we have talked about possibly downsizing (and at one point, relocating), it seems we have decided that this is home and this is where we’ll stay as long as physically and financially possible. If physical condition demands it, the basement stairs can be replaced by a residential elevator, which would give us the ability to come and go without a single vertical step being taken. For many people entering those “golden years” (yeah, right), a brick ranch built on a slab in either a retirement community or an area that caters to retirees is an excellent choice, allowing them to remain independent for as long as possible.

To wind this up, I’ll tell you a story. Growing up, my Mother always claimed that my father and his friends has ruined “her house”. She didn’t like the placement of the fireplace, and she didn’t like climbing the stairs to the basement to do laundry. Having listened to my Dad’s side of the story, the changes were driven by his desire for fireplaces up and downstairs and by cost-they couldn’t afford any more home than they built. I get it. But I think he should have figured out a way for her to have her laundry room.
One spring day I was working in the yard. The azaleas and dogwoods were putting on their show. I was walking down the driveway and just stopped to take it in. And then it occurred to me-I had bought my Mother’s house. It had everything she wanted (save an upstairs laundry room), plus all the things my Dad wanted (save a downstairs fireplace). It was landscaped as theirs (and many others of the same age) had been. It was in the “nice” neighborhood she had always coveted. It still had all the pine trees that she had harangued my father into cutting after a bad ice storm.
That was one of the weirdest moments of my life.
(Additional information from and at What Is Ranch Architecture?)




